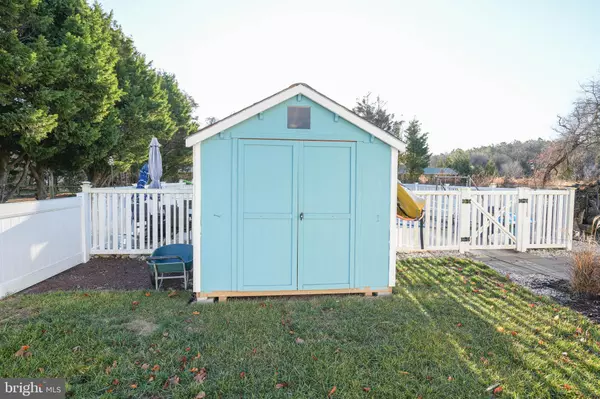23216 COUNTRY LIVING RD Millsboro, DE 19966
UPDATED:
02/09/2025 03:34 PM
Key Details
Property Type Single Family Home
Sub Type Detached
Listing Status Pending
Purchase Type For Sale
Square Footage 2,800 sqft
Price per Sqft $194
Subdivision Meadow Drive I And Ii
MLS Listing ID DESU2076450
Style Cape Cod
Bedrooms 4
Full Baths 2
Half Baths 1
HOA Y/N N
Abv Grd Liv Area 2,800
Originating Board BRIGHT
Year Built 2002
Lot Size 0.760 Acres
Acres 0.76
Lot Dimensions 150.00 x 222.00
Property Sub-Type Detached
Property Description
Your beach home for all seasons! Tons of space inside and out in this 4-5 BR/2.5BA contemporary cape featuring a first-floor owner's suite and inground pool, attached 2-car garage all on .76AC homesite, just 20mi to the beloved and diverse Delaware Beaches and Ocean City MD . You'll find everything from boardwalks and nightlife, to fine dining, unique shopping, parks, and of course watersports. Tons of upgrades and updates done within the last 5 years - recoated inground pool, flooring, paint, kitchen - appliances, granites, cabinetry, incredible bathroom remodels, HVAC, electric to tiki hut and shed, new propane tank and so much more! Welcoming front porch leads to the grand 2-story foyer with custom, built-in dropzone. Gorgeous and durable engineered hardwood throughout the living, dining, kitchen. Large living room w/corner fireplace, incredible crown molding. Dreamy kitchen - stainless steel appliances, breakfast bar, ample dining area. Tons of storage - huge pantry, roomy closets. 1st-floor owner's bedroom w/double walk-in closets, jetted tub, amazing custom-tiled shower with dual rain shower heads, double-sink vanity. A laundry room and half bath complete the first floor. Upstairs, 3-4 massive bedrooms, and a 2nd full bath w/tile-surround tub/shower combo. Relax on your screened porch, custom paver patio, or poolside - enjoying a drink at the Tiki Bar, or set up some games to enjoy your oversized yard [hard to find in this area!] Welcome home - move in ready and absolutely lovely! Sizes, taxes approximate.
Location
State DE
County Sussex
Area Dagsboro Hundred (31005)
Zoning RS
Direction Southwest
Rooms
Main Level Bedrooms 1
Interior
Interior Features Bathroom - Jetted Tub, Combination Kitchen/Dining, Crown Moldings
Hot Water Electric
Heating Central, Heat Pump - Gas BackUp
Cooling Central A/C
Flooring Wood
Fireplaces Number 1
Fireplaces Type Gas/Propane, Mantel(s), Marble
Inclusions pool furniture, porch furniture (select items)
Furnishings Partially
Fireplace Y
Heat Source Electric, Propane - Metered
Laundry Dryer In Unit, Has Laundry, Main Floor, Washer In Unit
Exterior
Parking Features Additional Storage Area, Garage - Front Entry, Garage Door Opener
Garage Spaces 8.0
Water Access N
Roof Type Architectural Shingle
Accessibility 36\"+ wide Halls
Attached Garage 2
Total Parking Spaces 8
Garage Y
Building
Story 2
Foundation Concrete Perimeter, Crawl Space
Sewer Private Septic Tank
Water Well
Architectural Style Cape Cod
Level or Stories 2
Additional Building Above Grade, Below Grade
Structure Type Vaulted Ceilings
New Construction N
Schools
Elementary Schools East Millsboro
Middle Schools Millsboro
High Schools Indian River
School District Indian River
Others
Pets Allowed Y
Senior Community No
Tax ID 133-16.00-76.30
Ownership Fee Simple
SqFt Source Estimated
Acceptable Financing FHA, Conventional, Cash
Listing Terms FHA, Conventional, Cash
Financing FHA,Conventional,Cash
Special Listing Condition Standard
Pets Allowed Cats OK, Dogs OK




